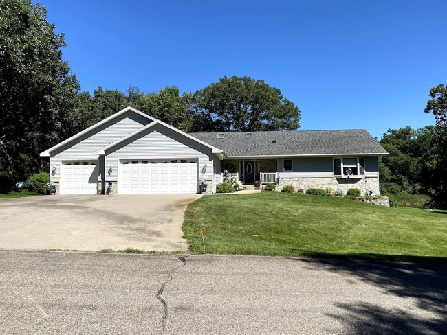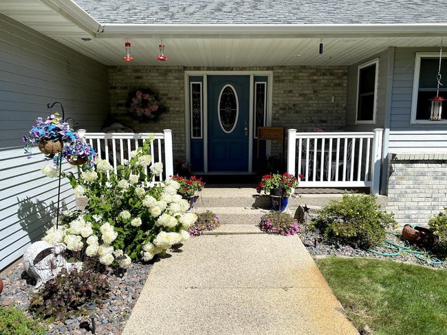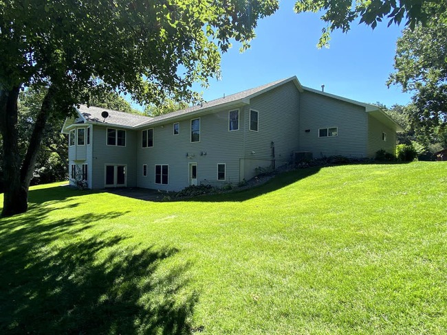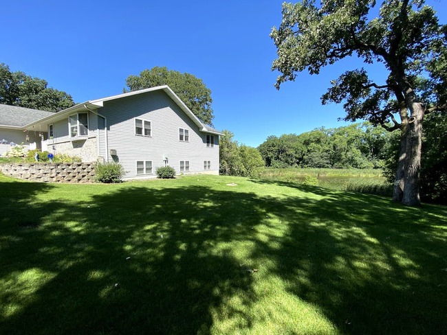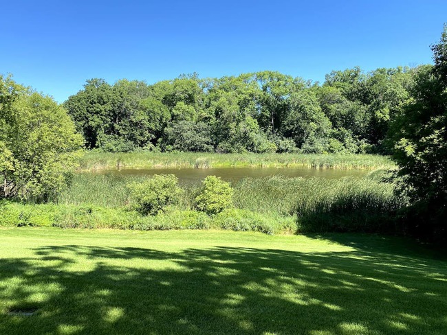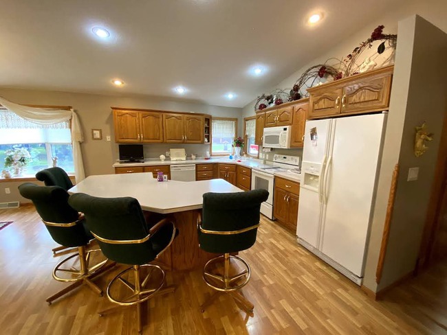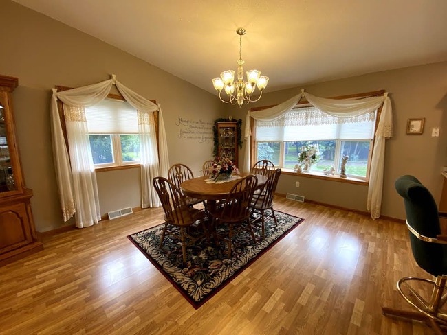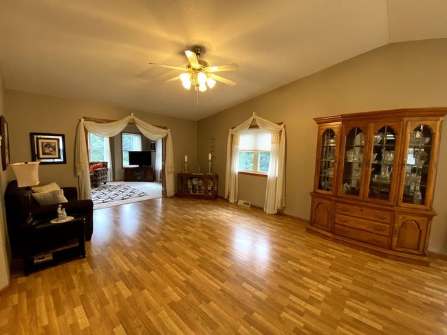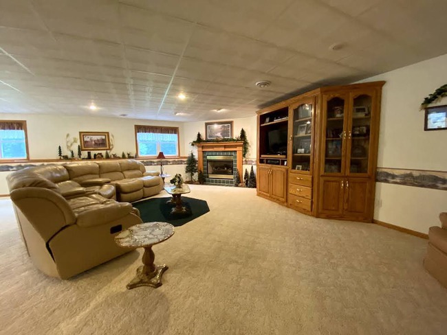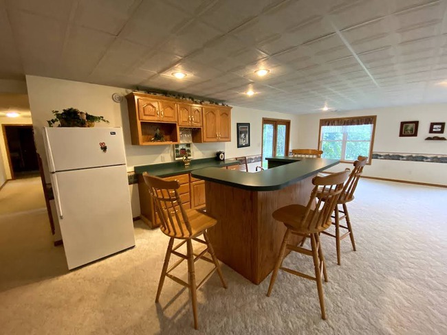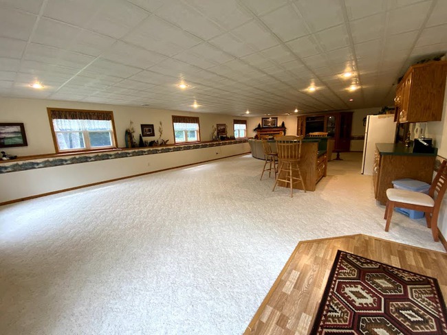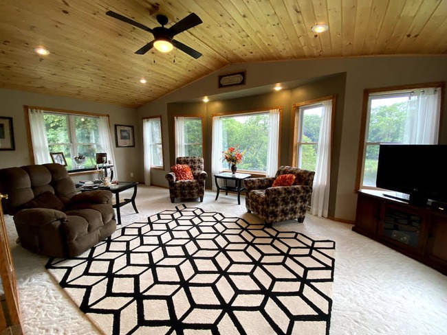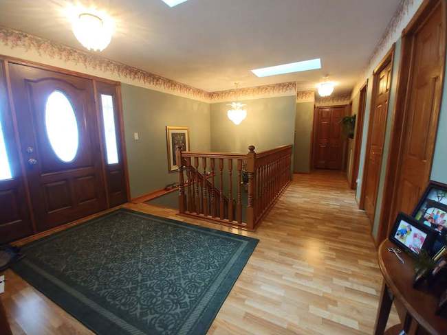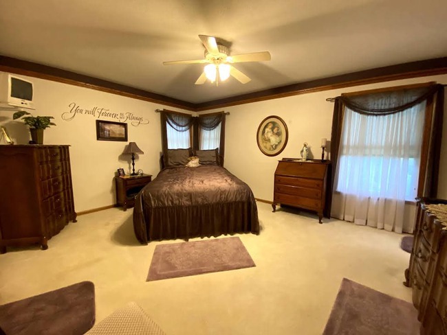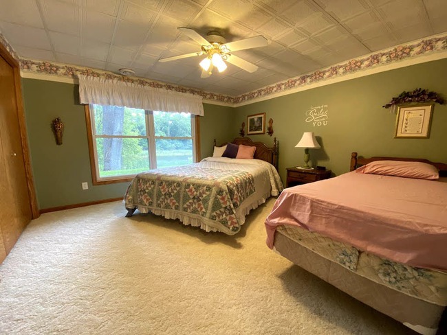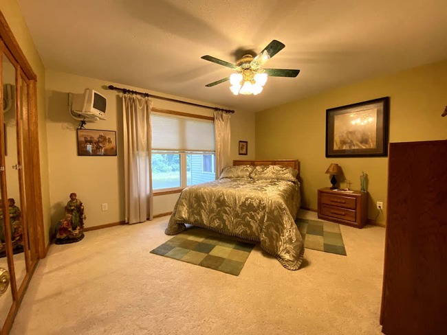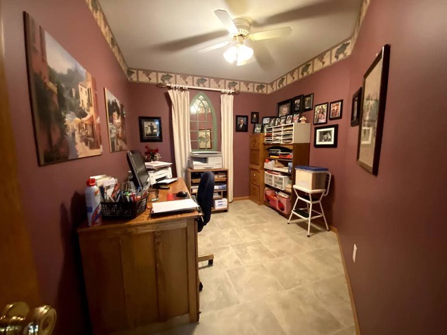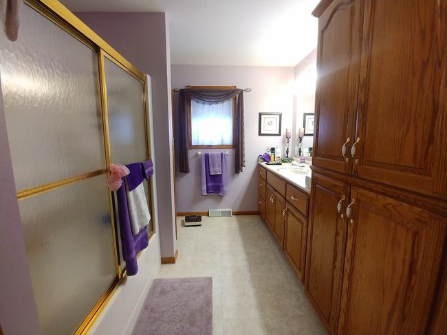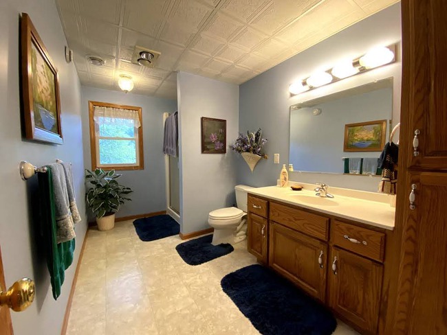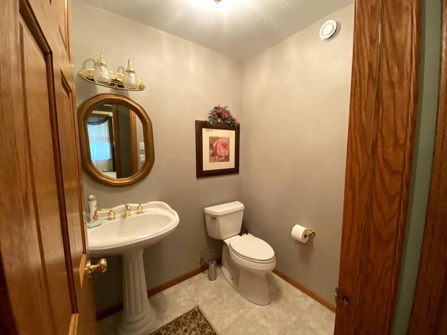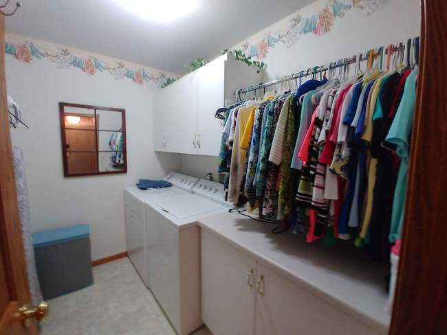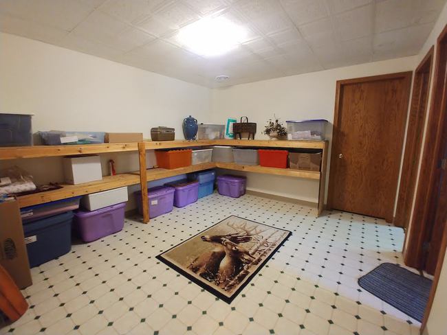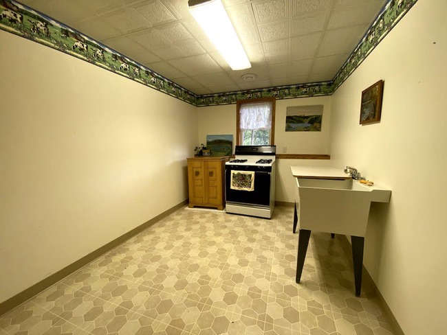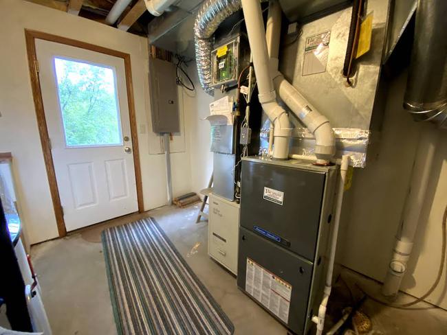28618 Cherrywood Rd, Paynesville, MN 56362$385,000
Contact Us About This Property
Information deemed to be reliable but NOT guaranteed.
Quality custom built 1-owner walkout rambler on beautiful 2 acre lot. This 3 bedroom 3 bath home includes a large vaulted kitchen/dining/living with custom cabinets, built in hutch and center island, 4 season sunroom, master bedroom with walk-in closet and walk through full bath, 2nd bedroom, office, half bath and laundry all on the main floor. The fully finished lower level features a huge family room with fireplace, built in entertainment center, wet bar and patio door to lower level 30x12 concrete patio, 3rd bedroom, 3/4 bath, finished storage rooms and mechanical room. Great location on blacktop road near Lake Koronis and walking/biking trail. Other features include huge insulated and heated 3 stall garage, zoned high efficiency furnace (new in 2019), central air, air exchanger, gas water heater, 200 amp electric, reverse osmosis system, steel siding, concrete drive, sprinkler system, large landscaped yard overlooking pond and much more.
Property Highlights
- Finished Heated Garage
- Huge Family Room
- Vaulted Ceilings
- Walkout Basement
- Concrete Drive
Lower Level
- Family - 42'6x24
- Bedroom - 13x13
- Bath - 13x7
- Finished Storage - 12x11
- Utility Room w/ Sink - 13x8'6
- Mechanical - 13x9
- Storage Closet - 11x5
Main Level
- Kitchen/Dining - 25x14
- Living - 18x16
- 4 Season Sunroom - 24x12
- Office - 13x8'6
- Master Bedroom - 16x12'6
- Bedroom - 14x12'6
- Bath - 12'6x8'6
- Bath - 6x5
- Laundry - 8'6x6
Location & Information
Map of 28618 Cherrywood Rd
- Bedrooms: 3
- Bathrooms: 3
- Zip: 56362
- Contact Us About This Property

